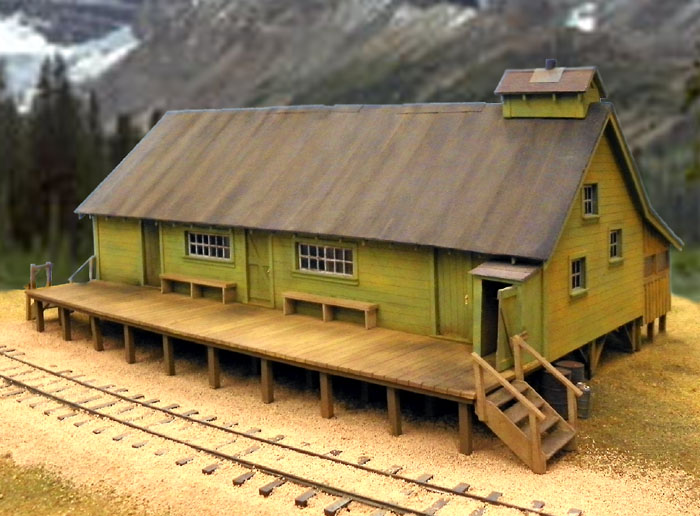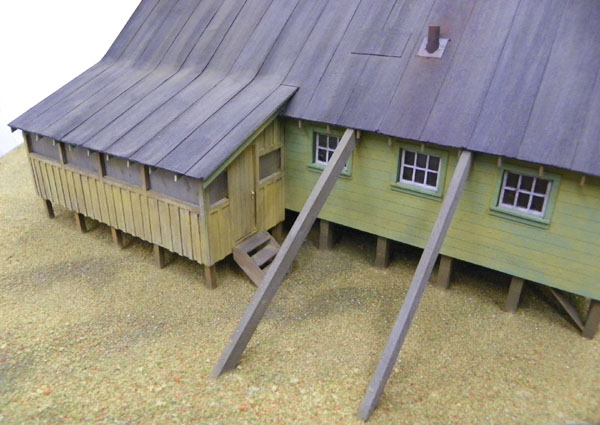

|
|---|
|
Camp Reynolds Cook HouseThis cook house was in the woods along the West Side Lumber Company in California, and was surrounded by bunk houses similar to the B.T.S. #17425. It was built in the 1920s and survived past the time the railroad stopped operation. The main building was divided into a kitchen, two storage rooms, and a dining room. Later, a screened pantry was added to the back. The deck across the front is curved for clearance since the track curves at that point. This kit consists of laser-cut basswood and plywood, and tar-paper roofing. Urethane and brass details are included. Interior walls, individual battens, peel&stick window sashes, and positionable doors are included. The tabbed construction provides for easy assembly. The overall footprint is about 40' x 52'.
#17475 Camp Reynolds Cook House O Scale $ 129.95
|
Return to B.T.S.

Page created by Bill Wade, Web Architect, Wade Publishing
Last Changed on: March 31, 2012
© 2012 -- All Rights Reserved

|
Page created by Bill Wade, Web Architect, Wade Publishing Last Changed on: March 31, 2012 © 2012 -- All Rights Reserved |
