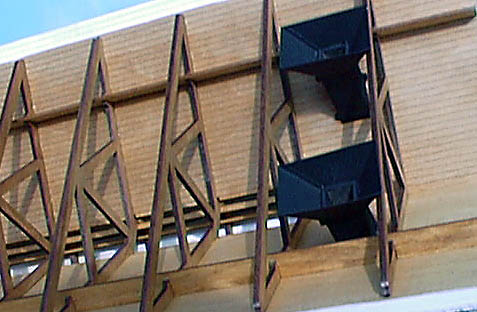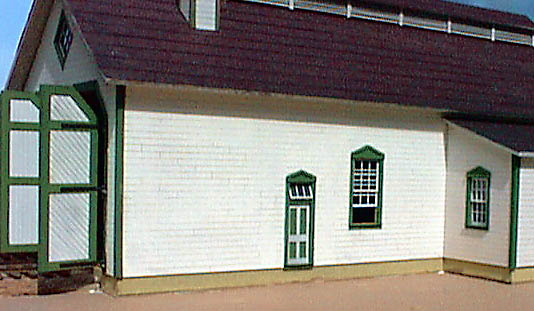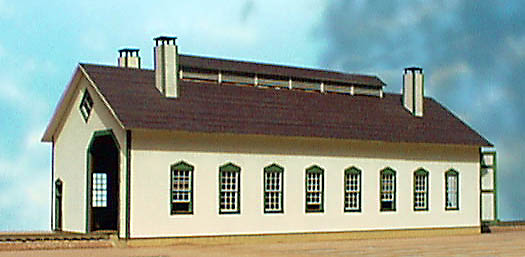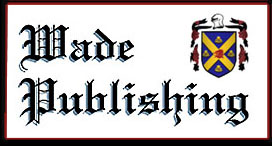B.T.S.
|
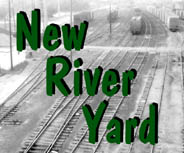
|
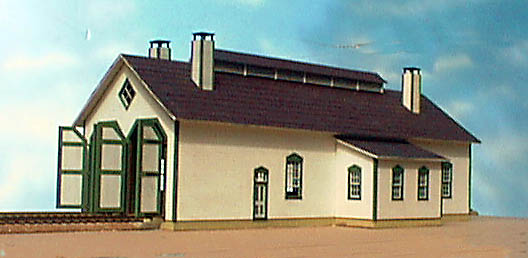
Two-Stall Engine House
This kit consists of laser-cut basswood, plywood, and cardstock, tarpaper roofing, detail castings, and loads of character. All doors are positionable open or closed. Individual vent slats in the roof clerestory provide a very realistic feature while being easy to construct. Interior features include scribed flooring, scribed walls, columns and beams, smoke funnels, and work benches. The tabbed, well-engineered construction provides fast and easy assembly. The footprint of the building 41' x 101' with 12' x 24' Shop. Interior length of each stall is 96'.

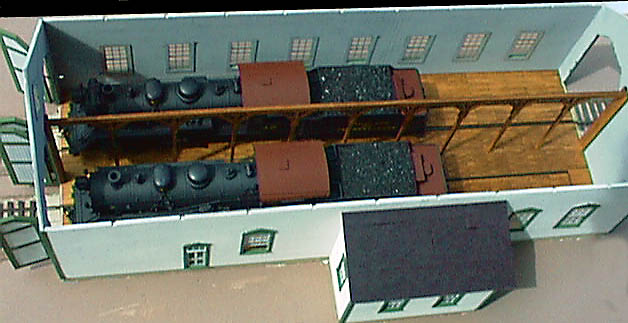
Sorry, locos are not included.
"I spent most of the weekend pouring over the directions and the contents of the box. My initial reaction was that it was too beautiful to touch.... The kit really is a masterpiece..." Larry L. |
New River Yard Projects Freight Station MoW Shed Switcher Shed Handcar Shed Loading Dock Boxcar Storage Shed LCL Ramp Signal Maintainer's Storage |
||||||||||||
